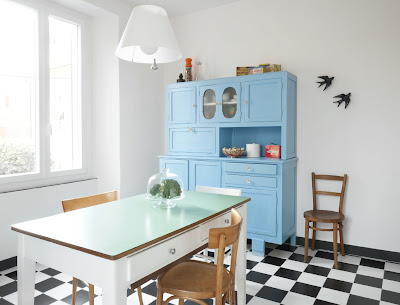LAB' GUEST COLUMN _ grooppo.org_ CASA G+S
The project CASA G+S is a house refurbisment designed by the Italian studio grooppo.org in 2011.
''The procedure consists in the recovery of one of the three floors of a single family house built in 1870 in Albissola Marina. A project based on memory, which aims to bring out the peculiarities of the original building. The paving design mimics the original one: different colors for the unglazed porcelain hexagonal tiles define the sequence of rooms, emphasizing the continuity of spaces. Container walls define spaces in the new subdivision where individual pieces of furniture belonging to the history of the families of the two owners, interact with other recovered objects reinterpreted with a contemporary vocation.''-grooppo.org
Status: built
Task: Architectural Design, Site Supervision
Client: Confidential
Site: Albissola Marina, Savona, Italy
Area: 120mq
Photo: Anna Positano
LAB' GUEST COLUMN _ grooppo.org_ CASA G+S
''grooppo.org begins as a collective container of all the natural individualities of the associated subjects, a connection born outside of the rooms of the Genova University's Faculty of Architecture. The choice of the grooppo.org palindrome, citing the web and Stereolab, shows the will to act on the line between architecture and communication, between social perception of objects and individual identification through technologies, always working on multimedial projects. More than a mere wordplay it is a program of purposes, playful and plural like the vision of the world that the five members, out of thirteen initial ones, have.
The design process, conscious of the state of the contemporaneity of the multiple scales of the objects, derives from a constant dialogue with the clients: since the development of the first idea, a continuous relation is seeked and built. Taking part in architectural competitions for collective buildings, schools and public spaces, as much as developing small handmade businesses identity, grooppo.org always pursues the complete design vision in his complexity.''
The design process, conscious of the state of the contemporaneity of the multiple scales of the objects, derives from a constant dialogue with the clients: since the development of the first idea, a continuous relation is seeked and built. Taking part in architectural competitions for collective buildings, schools and public spaces, as much as developing small handmade businesses identity, grooppo.org always pursues the complete design vision in his complexity.''
Discover more about grooppo.org's work by visiting the website http://www.grooppo.org/ and find updates on their facebook page .










No comments:
Post a Comment